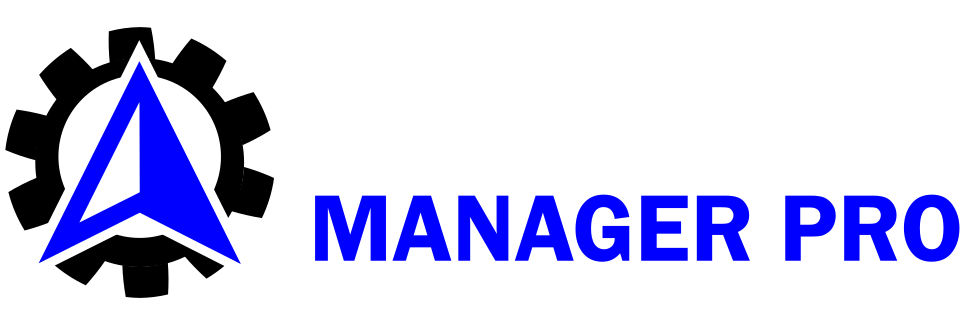Facility Manager Pro is a program suite that includes Facility Manager MAPS and Facility Manager WORKS.
Contact us to request a demo or watch our demo video online (password required).
Have you ever wanted to see an asset on a map, then click on it to pull up its work order history? Or see its monthly and yearly maintenance costs? Perhaps you want to accurately calculate and display building operational costs, capital planning, and budgeting. With Facility Manager Pro, you can!
Facility Manager Professional “FM Pro” is the first-ever complete Facilities, Information Technology, and Grounds Management system. Every other system on the market provides either a Computer Aided Drafting (CAD) system with some database management or a Work Order/Preventative Maintenance & IT Ticketing (WO/PM) system with some features like asset or inventory add-ons. FM Pro is the only product on the market that seamlessly meets both these requirements. With our system, you pay one affordable price for a powerful system that combines all the features and functionalities of other systems, such as:
- Full and Robust Computer Aided Drafting “CAD” system
- Maps & Floor Plans
- Document Storage / Blueprints / O&M Manuals / Parts Break Down lists / Photos / Videos, etc.
- Room Scheduling
- Staff Locations
- Work Orders / IT & Help Desk Ticketing
- Maintenance & IT Cost Tracking
- Cost Coding
- Preventative Maintenance
- Inspections & Assessments
- Asset Inventory, Life Cycle and Locations
- Inventory with Artificial Intelligence “A.I.” Ordering controls
- I. Asset Placement with base information (No more asking how or who enters the data)
- E-mailed, Text and System reminders and statuses
- Web-based Access
- Calendar and Schedule windows for viewing days, weeks, months & years
- QR/Bar Coding with smart phone or handheld technology
- Full Reporting functionality on everything in the system
- And more…
To fully, effectively, and efficiently manage your buildings and sites/campuses you really need both. From a Square Footage viewpoint you need CAD, and from a maintenance side, you need the WO/PM system. Housekeeping areas and square footages require CAD, but from a cleaning and scheduling perspective you need a Work Order system. Flooring types, sizes and locations, again requires CAD and from the housekeeping and maintenance view a WO/PM system. This is true for other management topics such as:
- Asset Management and Locations
- IT Management
- Hardscape
- Roofing
- Capacities
- Mowing
- Plowing
- Reflected Ceilings
- Lighting
- Fire Evacuation
- Tornado Shelter Areas
- Lock-Down
- Fire Extinguisher Locations and Inspections
- Tornado Shelter
- Alarms and Controls
- Security Cameras
- Access Controls / Key Tracking
- Asbestos, Lead in Water, IAQ, Confined Space…
- And More…
